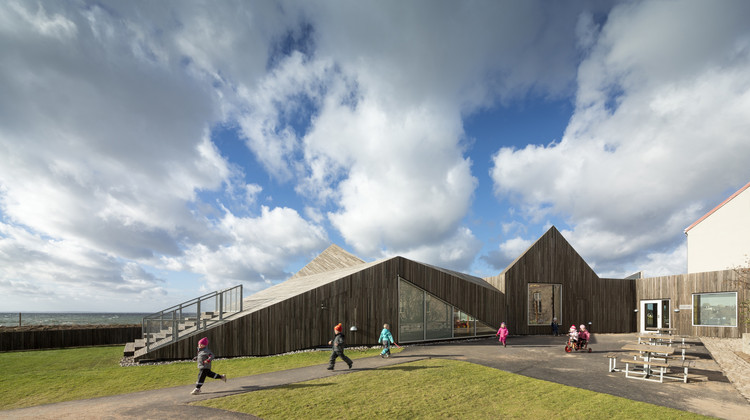

Text description provided by the architects. Råå Forskola, a kindergarten, is situated on the scenic beach between the old Råå School and the Sea/Øresund. The building is based on the surrounding landscape, with its flat slightly sloping dunes and the distinctive typology of the small fishermen houses.

The institution comprises four groups of children, each with its own group room. The four group rooms identify themselves to the facade as gable of a fisherman house. Located between the gables are the common spaces. Large windows in the facade and roof create a close contact with the sea and the surrounding landscape, and provides ideal daylight conditions all year round.

The group rooms are visually enclosed by “bookcase-walls” made of plywood. Together with the green floor they create a fluent spatial experience and consistency and transparency through the entire institution. The institution is linked to the existing school and in the connection a cave-like space for wardrobes are created.

Sheltered from the Sea/Øresund toward the old school, a playground is situated. Facing the Sea/Øresund the natural flora of the beach has been replanted. The project has been a long time coming, beginning in 2008, in close dialogue with the future users.

Originally published on 26 November, 2014.


































